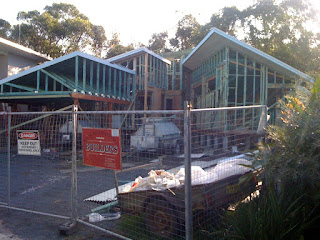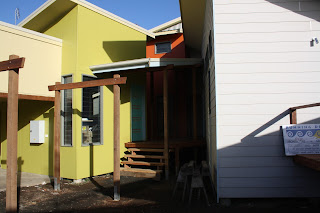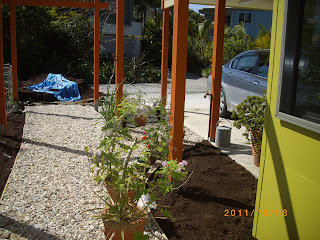ARCHITECTURE
Design of some local infrastructure, including the Byron Bay Youth Activities Centre, the restoration of the railway workers cottage and transformation to the Byron Bay Tourist Information Centre, amenities at the Cape Byron Lighthouse,
Various social housing complexes and affordable housing.
Pro-bono work including for an animal refuge.
Various iconic buildings and/or well designed projects throughout the shire.
EDUCATION
An invited year lecturer in design at the local TAFE.
Guidance lecture to Byron High School students on a career in architecture.
VOLUNTEERING
Aprox 10 years helping at homeless/low income kitchen by coordinating and collecting and distributing donations (including throughout the covid-19 pandemic).
SPORT
Starting a table tennis sports club approx 20 years ago for all ages and continuing to coordinate.
Representing Byron Bay in that sport throughout Australia with some wins.










































































































.JPG)




.JPG)





























